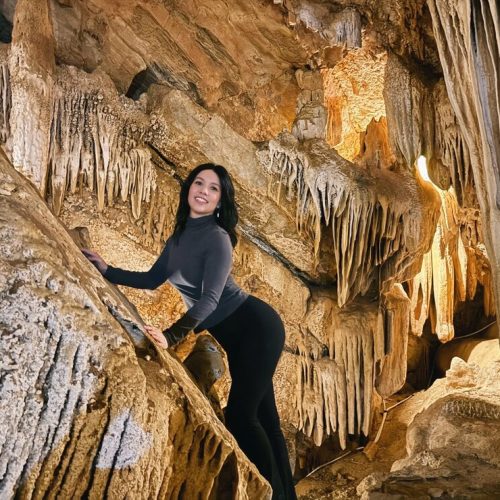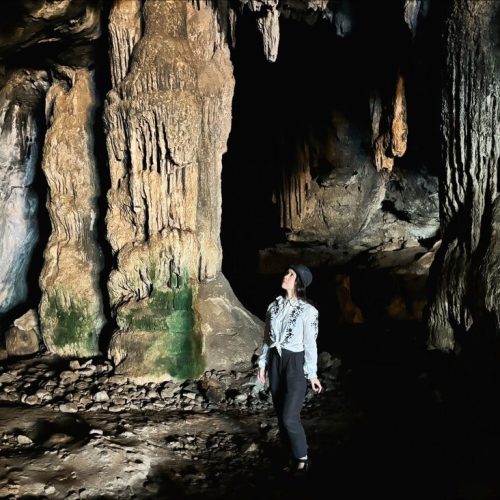
Ludwig Mies van der Rohe was born in Aachen, Germany on March 27, 1886. He has been regarded as a pioneering architect of the modernist movement along with the likes of Walter Gropius and Le Corbusier. He was the last director of the school of Bauhaus, before it was shut down by Nazi Germany.
Believing not in reviving old classical styles, but creating his own unique style, his buildings came to life in sleek, elegant and strong geometric volumes. His philosophy of minimalism is one that has migrated outside the fraternity of architecture as well. Some famous axioms coined by him are, “God is in the details”, and, “Less is More”.
The Barcelona Pavilion, 1929

After several successful projects in Germany, Mies was commissioned to design the German pavilion for the International Exposition in Barcelona, Spain. After the defeat they experienced in World War I, Germany was just getting back up to its feet. The pavilion was to be the face of the new peace-loving, culturally progressive and democratic Weimar-Germany. Located near the National Art Museum of Catalonia and Montjuic, the site is hidden in a corner, away from the bustling streets of Barcelona.
The pavilion’s basic plan is drawn from a grid formulated by Mies himself. It is raised on a travertine plinth and is accentuated by a roof that appears to be floating. All surfaces of the pavilion are left unclad and in their original finish. The low stature of the building directs the gaze of the viewer to scenery framed by him. The pavilion is juxtaposed to two reflecting pools. The smaller reflecting pool is located directly behind the interior space which allows for light to filter through the interior volume as well as illuminate the travertine pavers.
Villa Tugendhat, 1930

The Tugendhat Villa is situated in Brno, in South Moravia in the Czech Republic. It is one of the first examples of a residential project that embodies the spatial and aesthetic components of modern architecture. The living area has large windows and is attached to the terrace. The terrace has a wide stairway that leads to the winter garden on the ground floor.
Mies designed all the furniture of the house and placed them in precise locations. There is no art or sculpture that is inserted in the building but instead he uses the rich materiality and bare finish of Italian travertine, onyx and tropical wood to enrich the interior.
Farnsworth House, 1951

In spite of having its fair share of controversies, it is safe to say that the Farnsworth House is a building has encapsulated all of Mies’ ideology and personal philosophy.
Constructed about 100 feet from the Fox river in Illinois, the house gives the illusion of being a box floating lazily in the river. The house uses beams for columns. In order to be as minimal as possible even in supporting framework, the floor is not only support of the columns but also by the tension provided by the of mullions of the window frames. The plinth was raised a little over five feet in order to prevent the house from flooding. However, the house still flooded. This was not due to any fault in the design but due to the excessive run off that occurred due to the accelerated development of the city of Chicago.
Seagram Building, 1958

Located in the heart of New York city, the Seagram building was Mies’ first attempt at an office skyscraper. Mies’ decision of setting the building 100 feet from the street and creating a plaza would forever influence future of skyscraper architecture in New York.
The plaza has two fountains and ample public seating. The dark glass and bronze complexion of the building contrast wonderfully with the plaza which is clad in granite. Mies sought the assistance of another famous modernist contemporary, Phillip Johnson, for the interiors of the building. The Seagram building birthed the infamous “International style” of architecture.
Bacardi Office, 1961

Impressed by Mies’ work in Chicago, the owner of the Bacardi group sought out the architect and commissioned multiple projects. The Bacardi Administration Building for the plant in Mexico City was the second one. It was a conscious effort taken by Bacardi to shape their international image, using modernism.
The structure is realised making use of Mies’ signature grid plan and strict geometric form, as its principle order. Consisting of two floors raised on a platform partially buried underground in response to the terrain, the building has eight cruciform columns, but none in the four corners. It has a completely open floor plan. The superstructure is made from concrete and all volumes are encased in glass.
Neue National Gallery, 1968

The Neue national gallery at Kulturforum is part of Berlin State Museums. The building’s large flat roof is held up by cruciform columns, allowing for an ambitious cantilever at the corners. The roof almost seems to be afloat on the glass when viewed from the inside. It has a considerably open floor plan, to that the extent that even display wall are hung from the ceiling. It challenged the very concept of art museums.
Some noteworthy artists whose works are displayed here are Pablo Picasso, Salvador Dali, Andy Warhol, Richard Serra and many more. The Neue national gallery in Berlin was one of Mies’ last major projects. He passed away shortly after its inauguration.
You may also like: An Art Lover’s Guide to Berlin
Martin Luther King Memorial Library, 1972

The Martin Luther King Jr. Memorial Library in Washington, D.C. was the last building by Mies who died in 1969 before he saw its completion in 1972. It is the only library designed by the architect and a rare example of modern architecture in Washington. In his work transparency and light stand as metaphors for freedom and knowledge, the very principles of Dr. King’s life teachings. The library was under extensive renovation under the architectural film Mecanoo for three years and reopen in 2020.
Mies van de Rohe Chair Designs

Similar to the philosophy he used to approach the buildings he designed, Mies also deemed it necessary that the interiors of the structure matched his built form. Using extremely unconventional and expensive techniques, he designed a series of iconic pieces of furniture that were used in his projects, which are manufactured and sold to this date.
He was so passionate about the furniture he created, that on one occasion when he locked horns with Alfred Rosenburg of the Nazi Gestapo. Not one to shy away from his opinion, he remarked how shabby the officer’s writing table looked and how he felt like throwing it out of the window. He further added saying that he wished to create objects that one didn’t feel like throwing out of the window. Some famous examples of his furniture are the Barcelona chair, Barcelona day bed, and the Brno tubular side chair.

Author
Newton Thomas is a freelance writer and design student with a passion for video games, cats and most of all, architecture. Through his writing, he hopes to add clarity and ignite a sense of curiosity within his readers for the subject. Instagram profile









